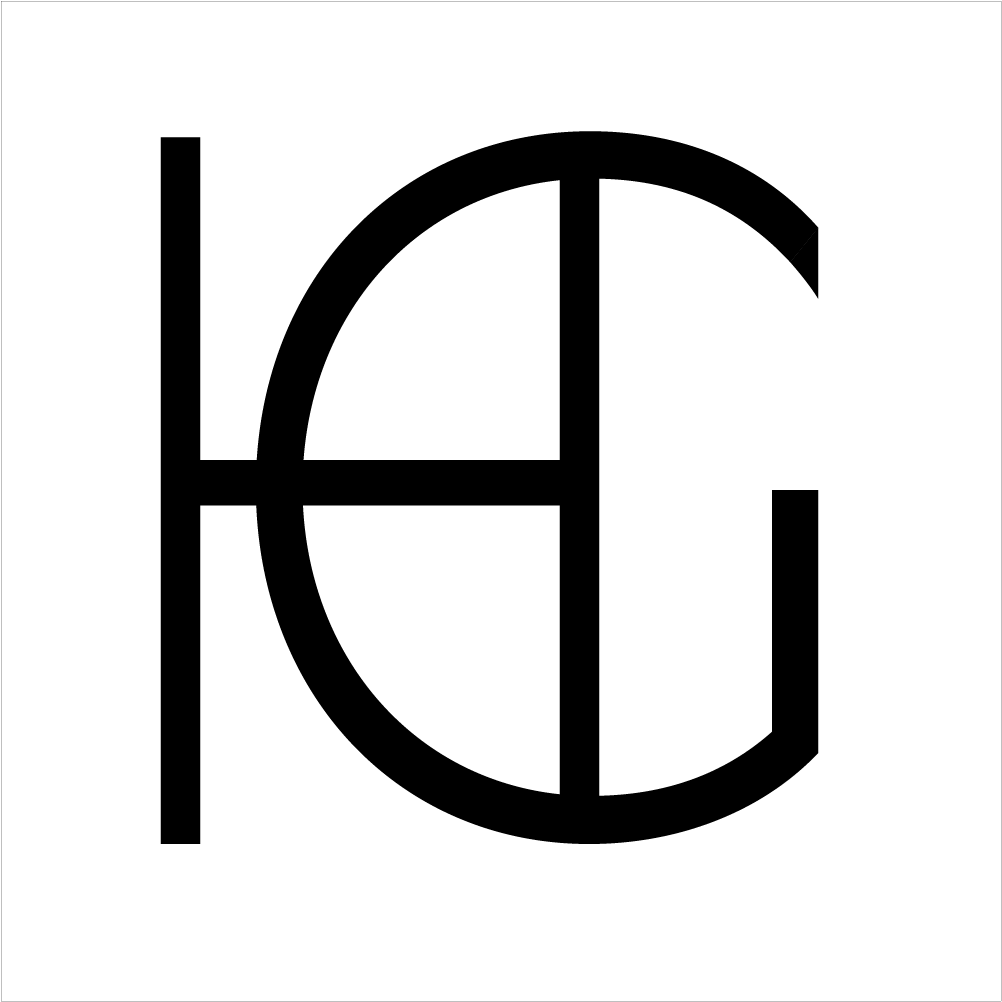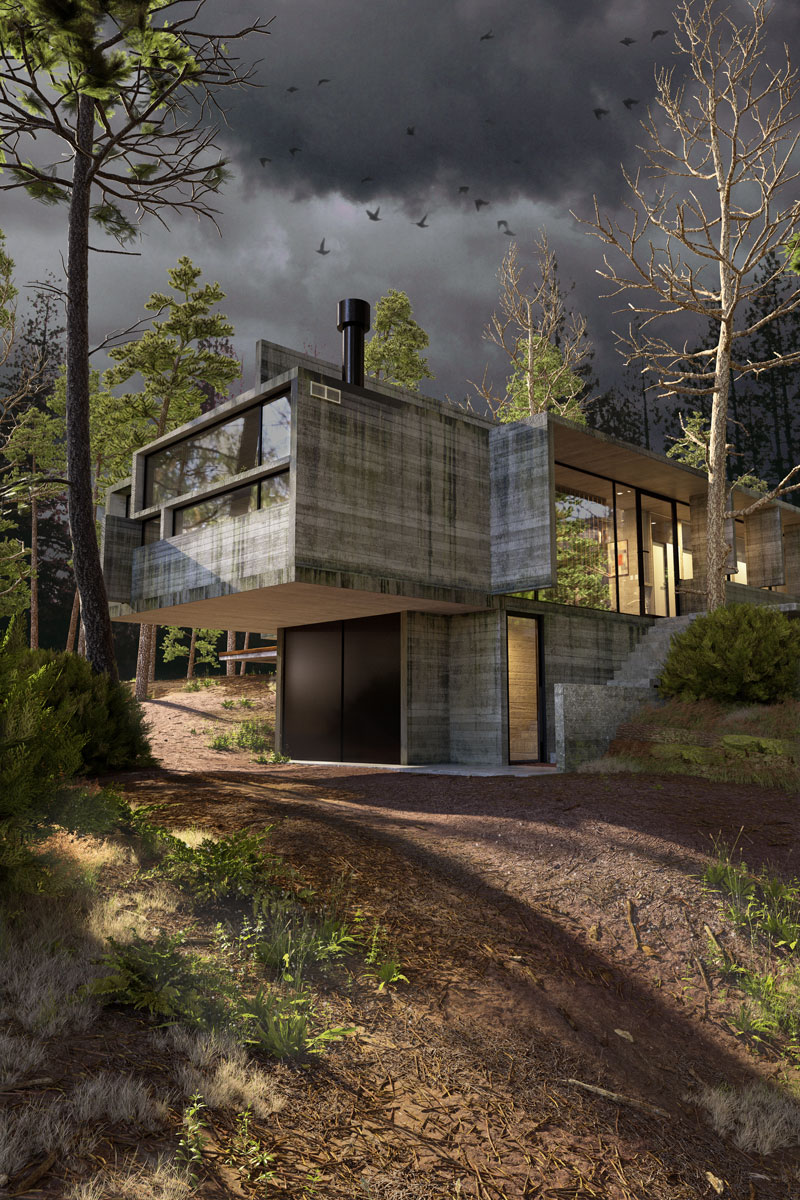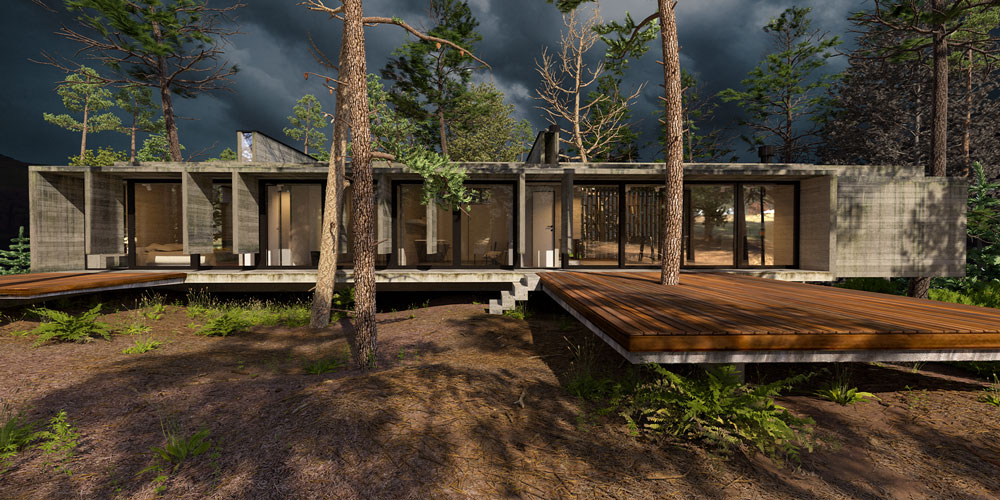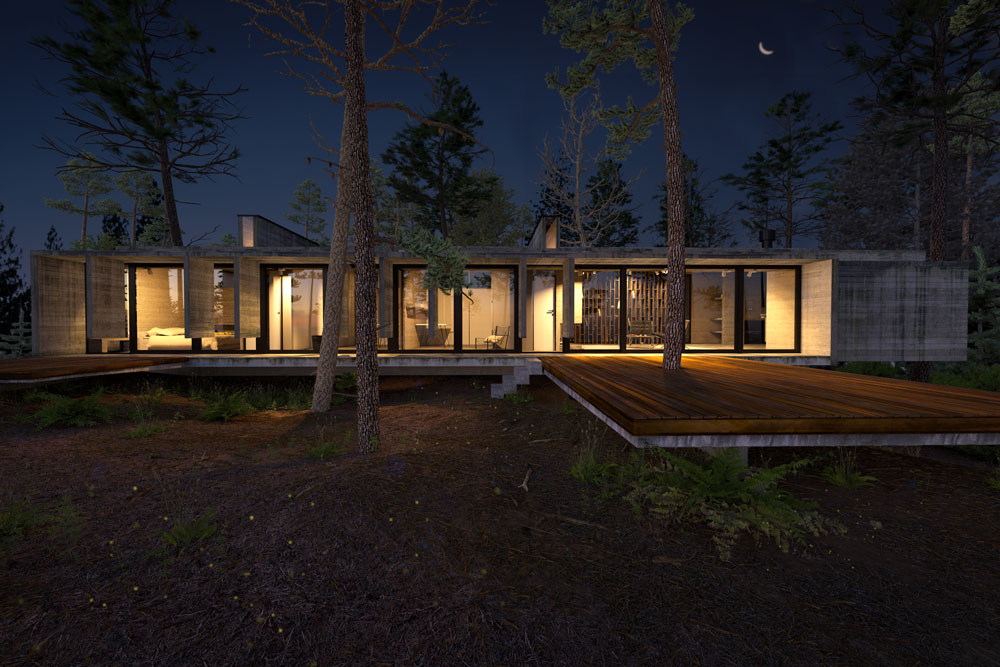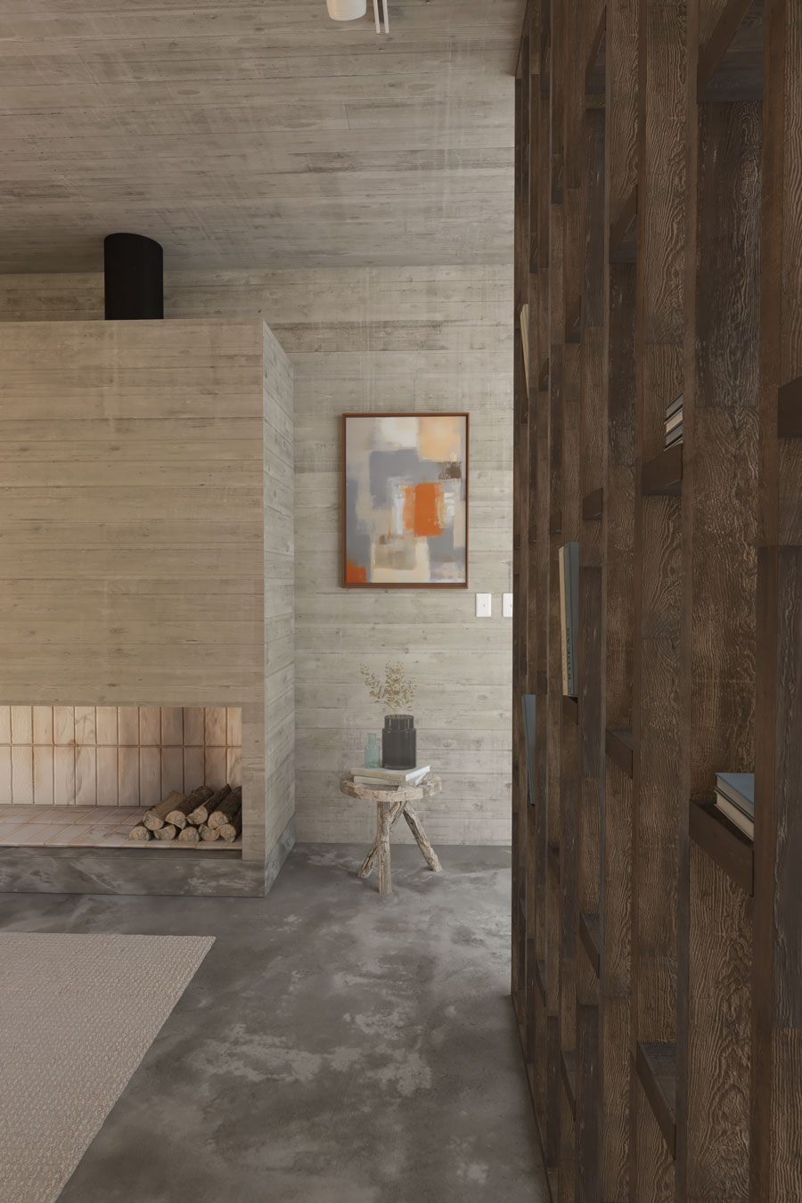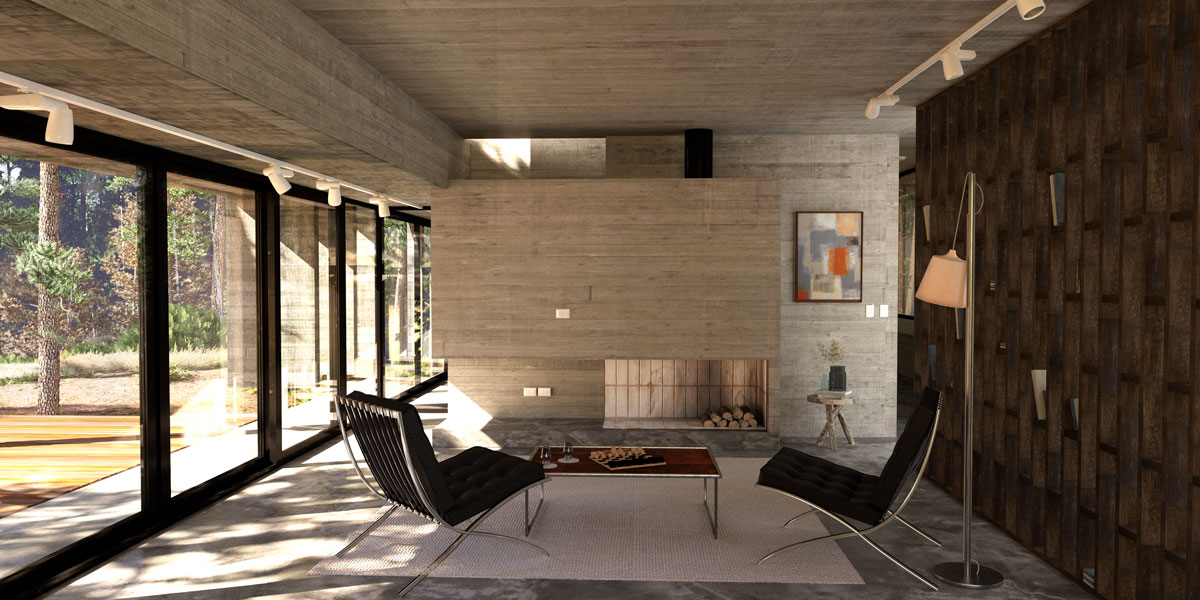Casa Valeria
Architectural Visualization
Casa Valeria is a full CG visualization of the 2013 built house VALERIA DEL MAR, designed by BAK Arquitectos.
With the help of blueprints, we reconstructed the building.
For the textures we used photographs as references.
Because the house was planned to be located in an existing forest glade, we tried to make the environment look as natural as possible by using the original positions of the trees.
This Project was a group project we completed in the 6th semester.
My tasks included modelling and texturing of the building, also postproduction and research.
